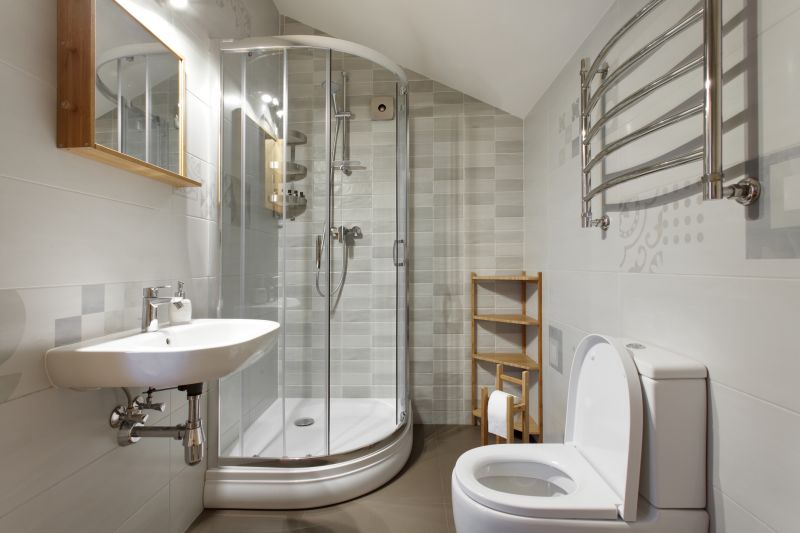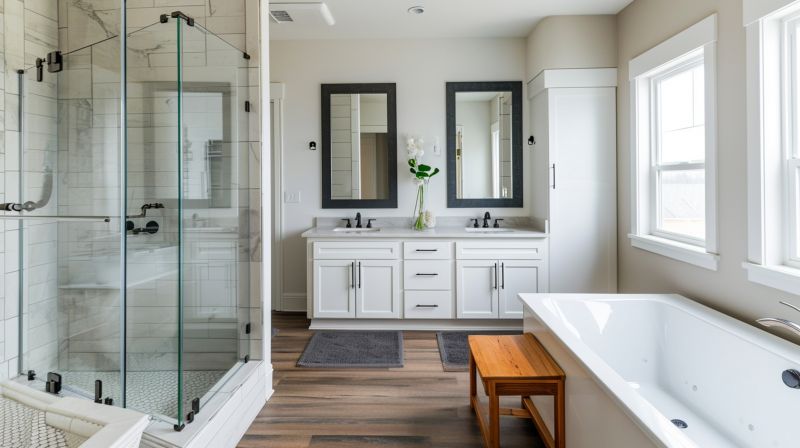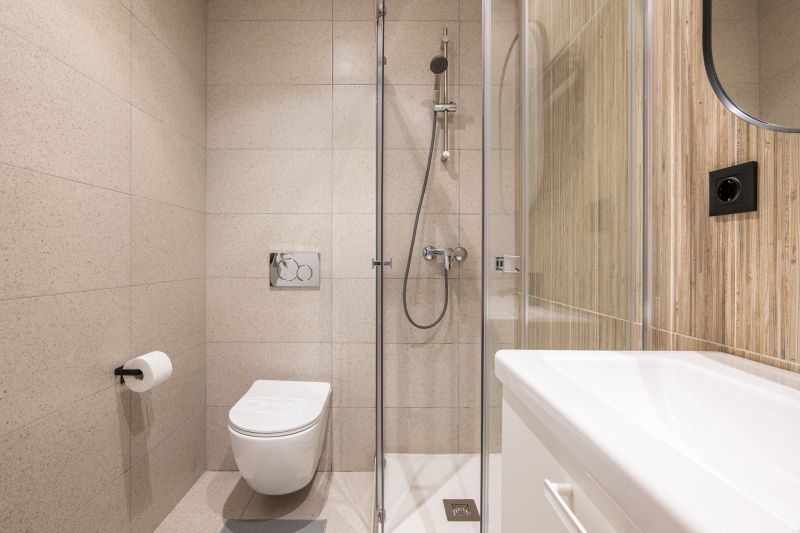Design Tips for Small Bathroom Shower Space Optimization
Designing a small bathroom shower requires careful planning to maximize space while maintaining functionality and aesthetic appeal. Effective layouts can make even the tiniest bathrooms feel more open and comfortable. By exploring various configurations, homeowners can find solutions that suit their needs without sacrificing style.
Corner showers utilize often-underused space, fitting neatly into a bathroom corner. These layouts are ideal for small bathrooms as they free up more room for other fixtures and storage.
Walk-in showers with frameless glass create a sense of openness, making the bathroom appear larger. They are easy to access and can be customized with various tile and fixture options.




A well-designed small bathroom shower can incorporate various features to enhance usability. Compact fixtures, such as space-efficient showerheads and sliding doors, help conserve space while maintaining comfort. Incorporating built-in shelves or niches allows for convenient storage of toiletries without cluttering the limited area. Selecting light-colored tiles and transparent glass enclosures can further amplify the sense of space, making the shower area appear larger and more inviting.
| Layout Type | Advantages |
|---|---|
| Corner Shower | Maximizes corner space, ideal for small bathrooms |
| Walk-In Shower | Creates an open feel, easy to access |
| Sliding Door Shower | Saves space by eliminating door swing |
| Shower with Built-in Bench | Provides seating and additional storage |
| Niche Storage Shower | Offers organized space for toiletries |
| Glass Enclosure Shower | Enhances visual openness |
| Compact Shower with Space-Saving Fixtures | Optimizes limited space |
| Multi-Function Shower Panel | Adds functionality without occupying extra space |
Ultimately, the goal of small bathroom shower layouts is to balance practicality with aesthetics. Thoughtful planning and creative use of space can result in a shower area that feels spacious and luxurious despite its limited size. By exploring different configurations and design ideas, homeowners can create a bathroom environment that is both functional and visually pleasing, tailored to their specific needs and preferences.









